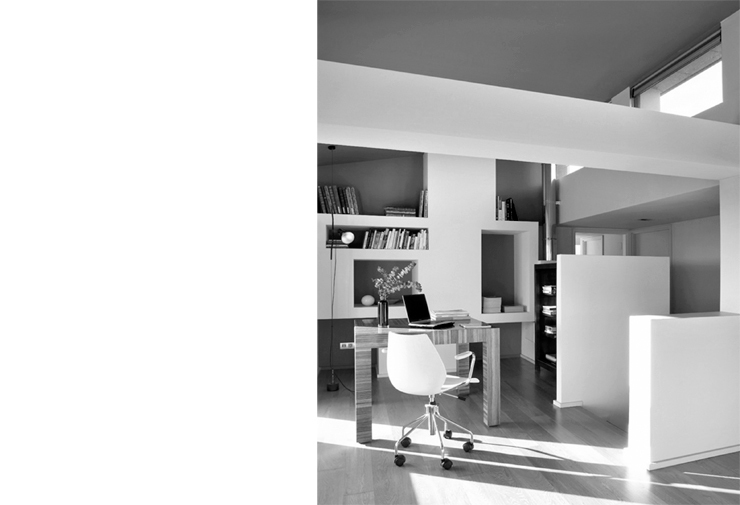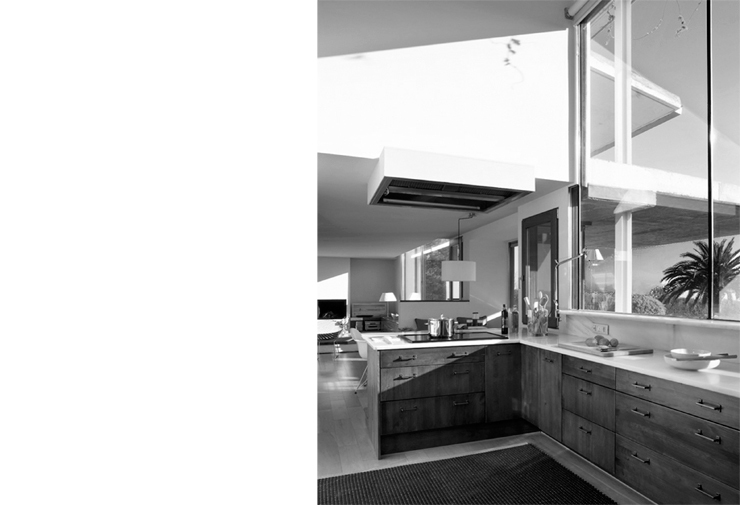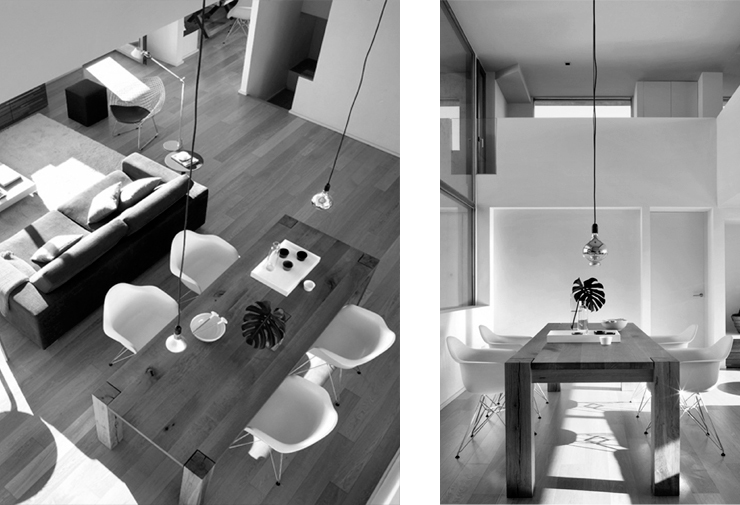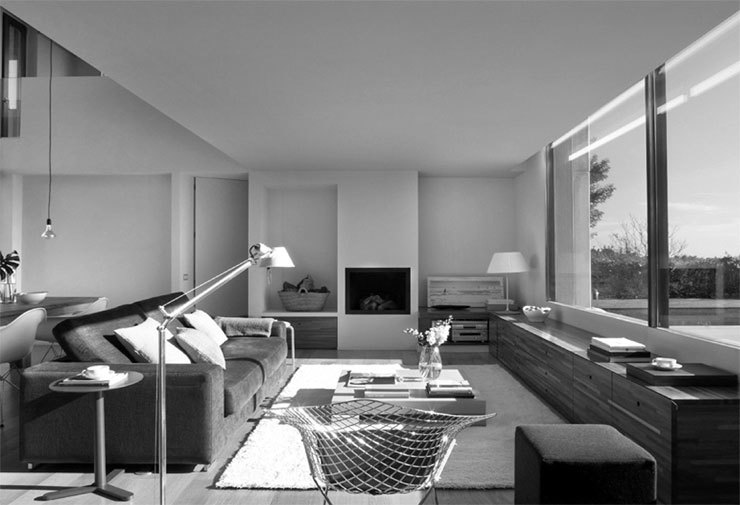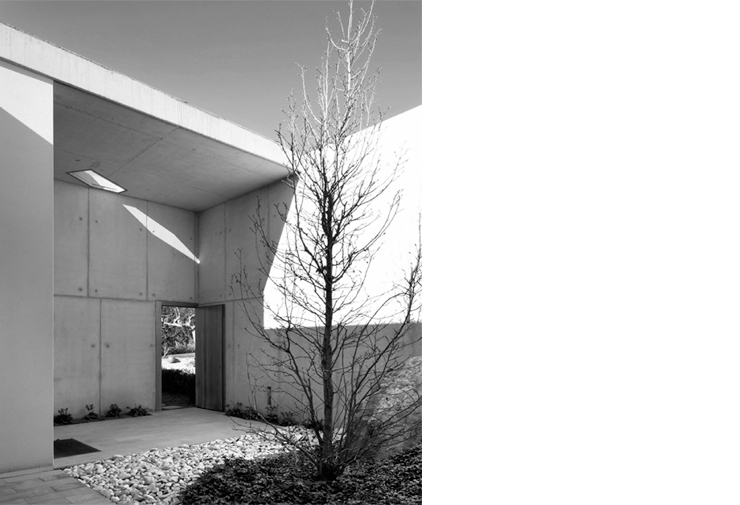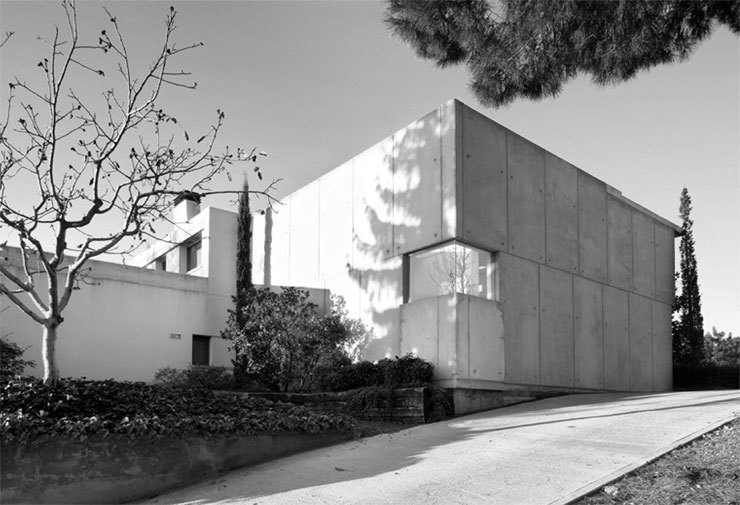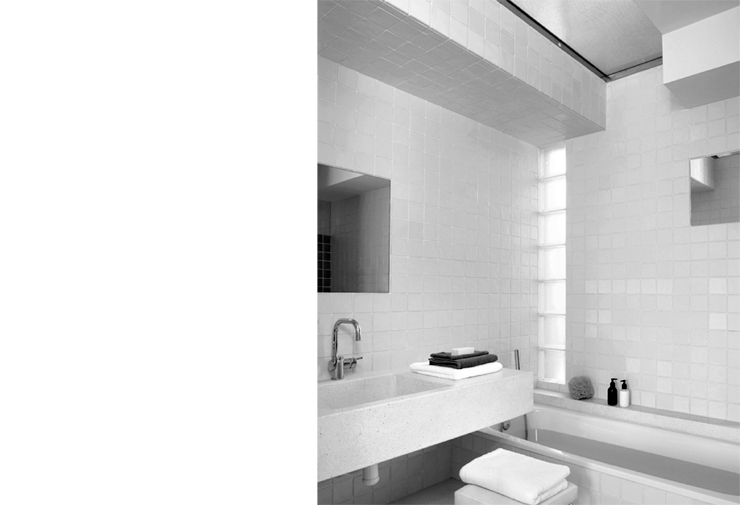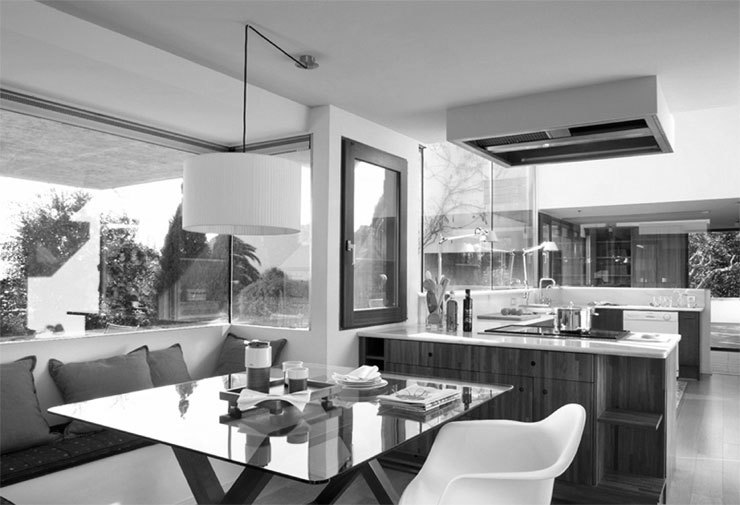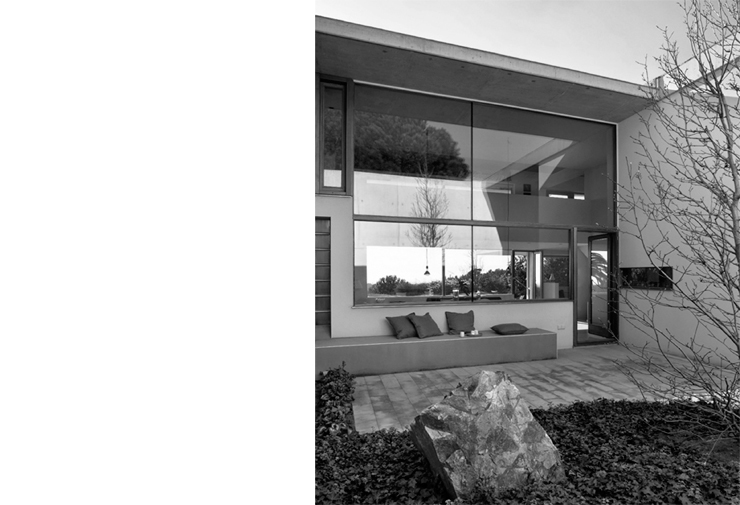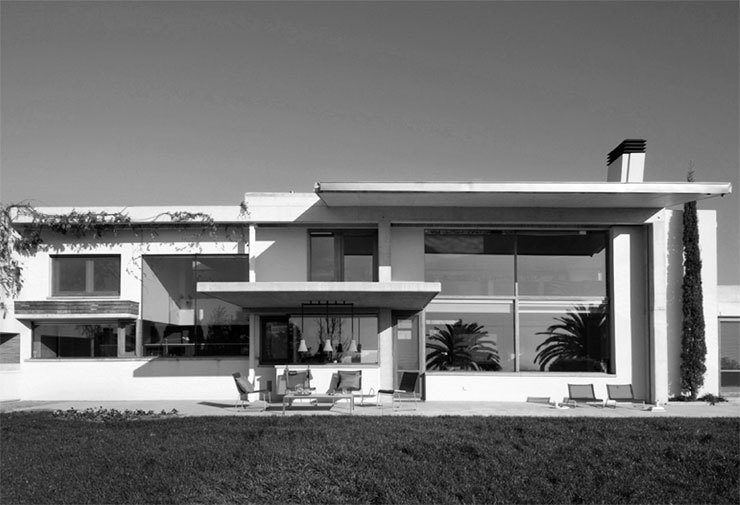Villa Silvia
Reus, Spanje
- Architecten
- Mamen Domingo | Ernest Ferré Arquitectes
- Locatie
- Reus, Spanje
- Jaar
- 2003
The house is approached from the construction of a limit which subdivided the piece inhabited by a part of the family. The limit is constructed from two empty courtyards: one that will be adjacent to the living room and the other will light up the cellar. In fact, the house is conceived as a link between the gaps and the blown up: indoor and outdoor courtyards, rooms with roof and life times. A cozy complexity, this was the goal. -Selected work - New plan building at Tarragona III BIENNIAL ALEJANDRO DE LA SOTA 2003 - Villa Silvia at Castellvell
Gerelateerde projecten
Magazine
-
Moroccan ‘Pyramids’ at MoMA PS1
1 day ago
-
Architecture as a Craft
2 days ago
-
‘Working from the inside out’
3 days ago
-
Doodles on the Rooftop
5 days ago
