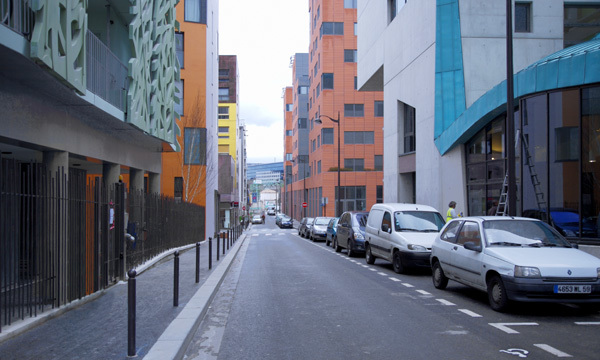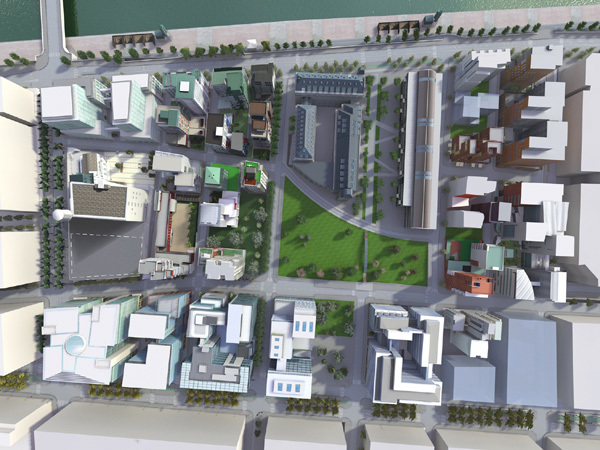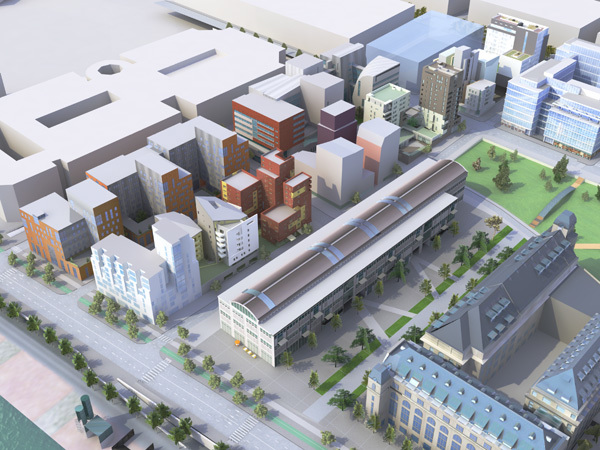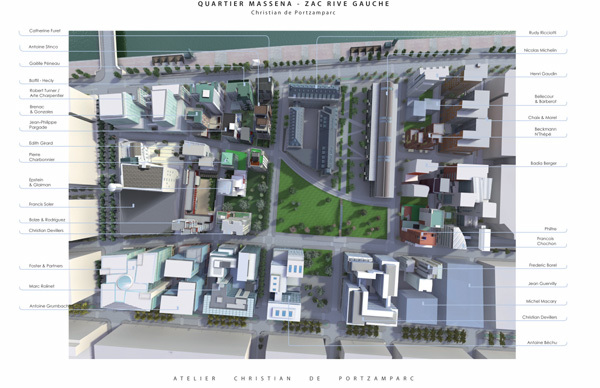Quartier Massena
Paris, フランス
- 年
- 2009
Urban Project competition in two phases. Award winning project in 1995. Under construction. End of building work planned in 2009.
Program: Urban Project. Conception of urban rules, divisioin of the blocks, drawing of the network and public gardens. Number of architects: 30.
Surfaces: Built surface (net area): 337'00m2
Ground face build: 12,5 hectares
Average density (COS): 2,81
Client: Ville de Paris
関連したプロジェクト
Magazine
-
A Grid of Light, Concrete, and ‘Bass’
1 day ago
-
Vigo Rises with Halo
2 day ago
-
And the 2025 Biennale Theme Is …
6 day ago



