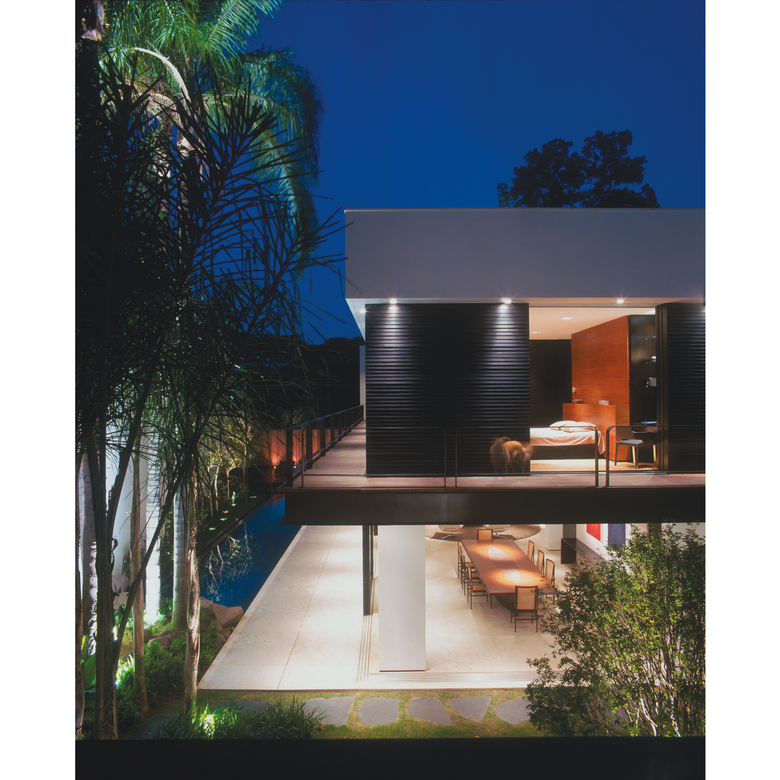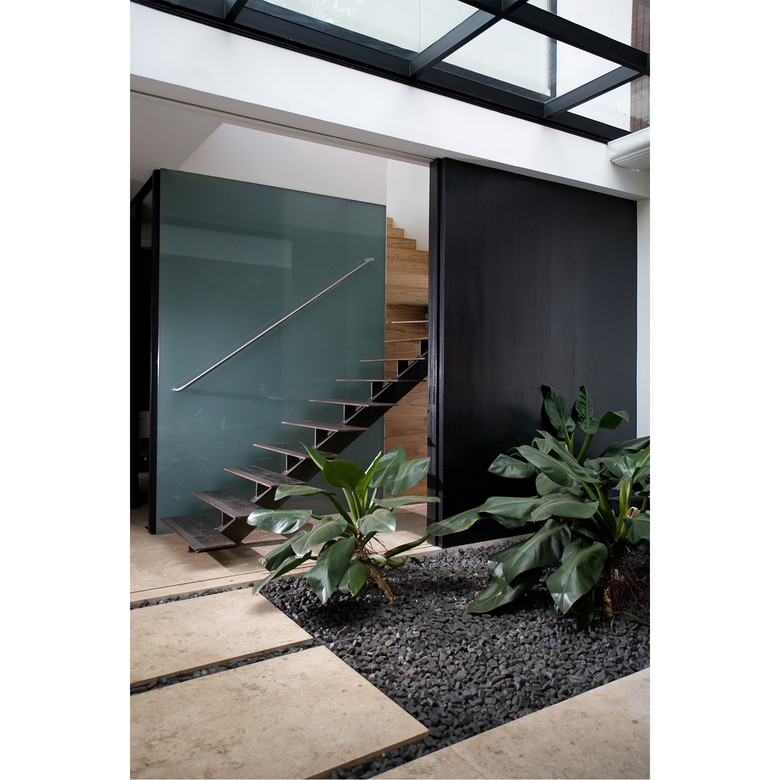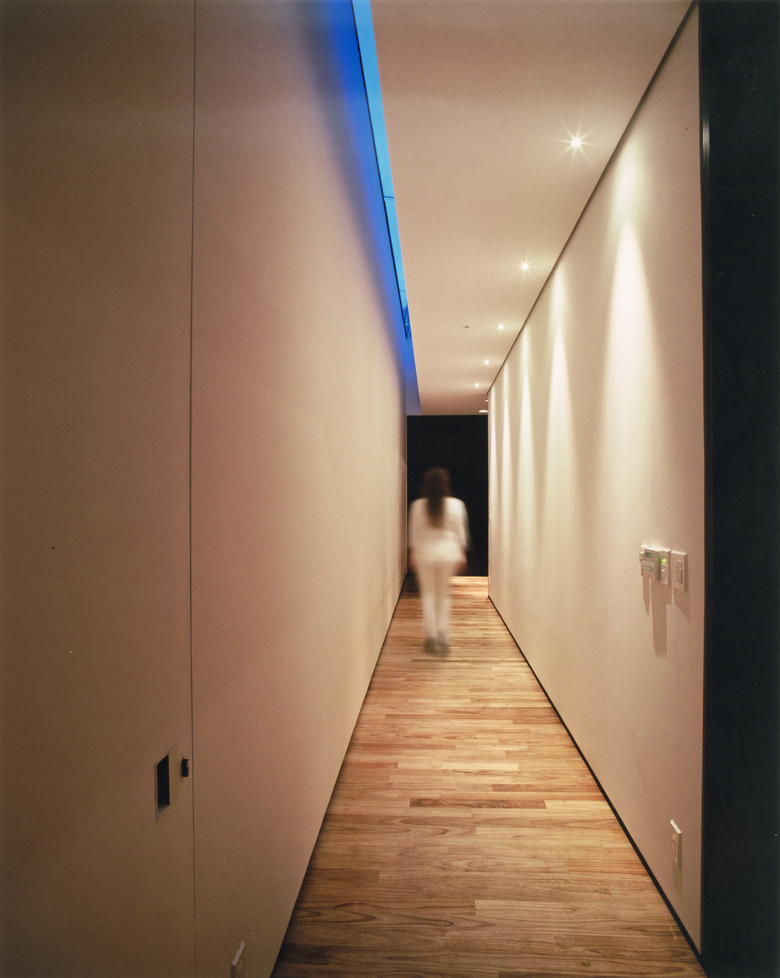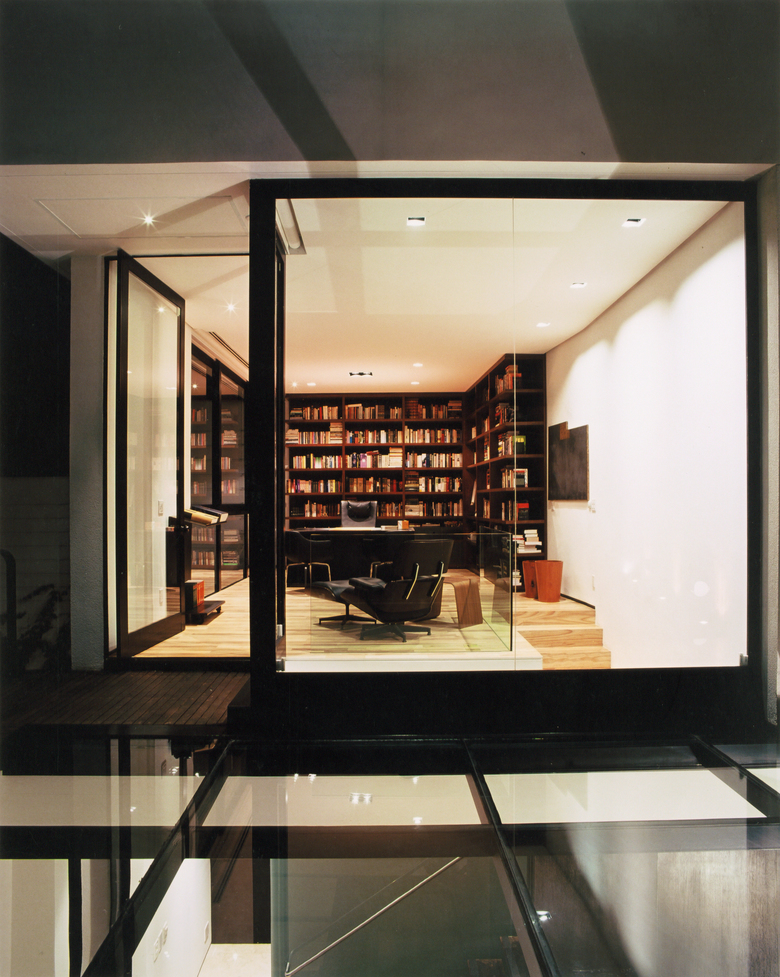Canadá Residence
- 年份
- 2008
Located in São Paulo, Brazil, this 1.200 square meters house, was concepted for a daring lifestyle, with spatial integration and spaciousness emphasis.
The architecture project has been developed from a large internal garden with decks and an one ray swimming pool 25 meters long, integrated to the house blocks through glass and aluminium slipperies panels, providing a lot of interior light and favoring the union between interior end exterior.
Few walls, larger open spaces and a lot of transparency, details absence, straight lines, lack of color and a lot of texture variation were the directives that defined the whole process of decisions on the realization of the project and the construction.
The contrast between dark and light was explored at maximum, and to keep this plastic uniformity, the definition of finishing materials was meticulously estudied, working with plain white walls, natural brazilian stones like black slate and travertin “serrado” marble, ebony wood and, to contrast with, internal light floor wood end external “itauba” floor
wood.
The facade has the same minimalist concept as the whole house, in overlapped blocks, with diferent finshing materials and textures, and with monumental dimensions, without any visible openings, providing privacy to the house interior.
All the superior block gives an impression of being “free” of the structure and under it, the living floor integrates itself to the swimming pool, with no edges, dark green, simulating a big lake.
These solutions are repeated on the posterior block, connected to the main one through footbridges made of metallic estructure with a deck wood floor.
The top point of this whole estructure are the wide vains with maximum openings integrating all ambiences with the garden and between themselves.
相关项目
杂志
-
WENG’s Factory / Co-Working Space
1 day ago
-
Reusing the Olympic Roof
6 day ago
-
The Boulevards of Los Angeles
1 week ago
-
Vessel to Reopen with Safety Netting
1 week ago



