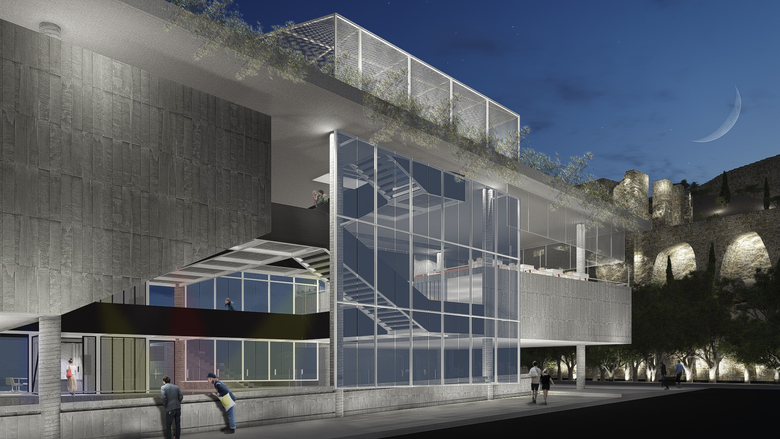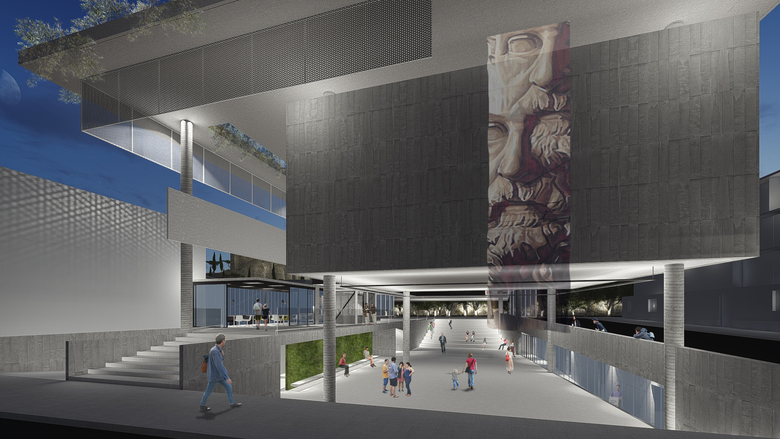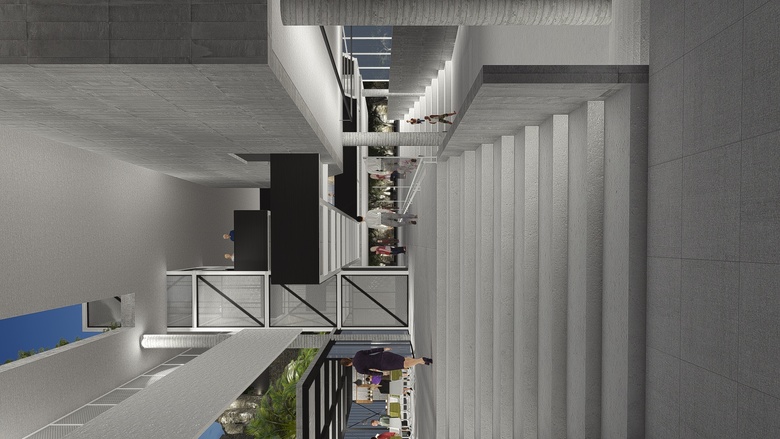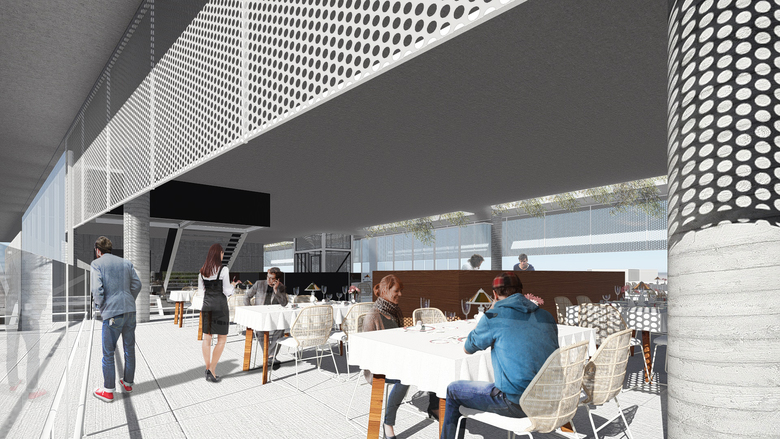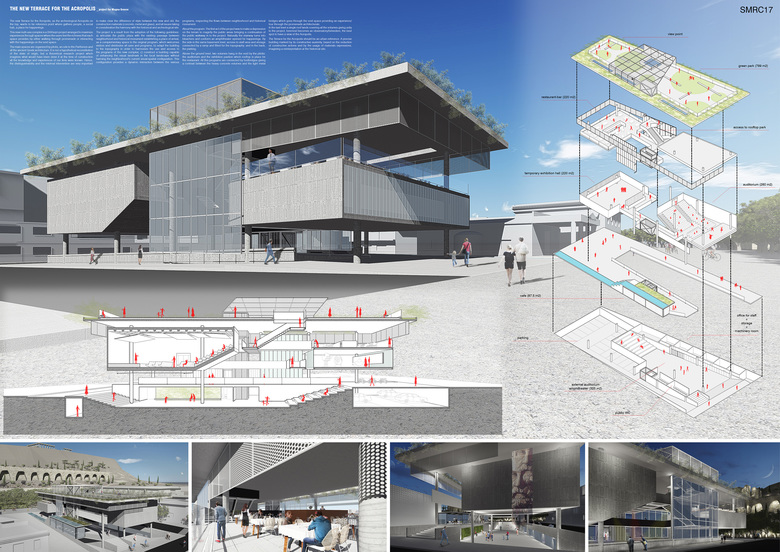Terrace for The Acropolis - Greece
- Architectes
- Simone Mantovani Arquitetura
The new Terrace for the Acropolis, as the archeological Acropolis on the top, wants to be reference point where gathers people, a social hub, a place for happenings.
This new multi-use complex is a 3500sqm project arranged to maximize experiences through spaces where the users feel the richness that each space provides by either walking through promenade or interacting with the happenings on the void space.
The main spaces are organized by pilotis, an ode to the Parthenon and all the ancient Greek architecture. It is not a hypothetical reconstitution of the state of origin, but a theoretical research project which imagines what would have been done if at the time of construction all the knowledge and experiences of our time were known. Hence, the distinguishability and the minimal intervention are very important to make clear the difference of style between the new and old, the construction materials (concrete, metal and glass), and all issues taking in consideration the harmony with the historical and archeological site.
The project is a result from the adoption of the following guidelines: a) articulate the public plaza with the existing passage between neighborhood and historical monument establishing a place of arrival, as a complementary space to the original program, which welcomes visitors and distributes all uses and programs; b) adapt the building to the topography in order to harmonize the use and access to the programs of the new complex; c) construct a building capable of enhancing the visual landmark in the local landscape without harming the neighborhood's current visual-spatial configuration. This configuration provides a dynamic interaction between the various programs, respecting the flows between neighborhood and historical monument.
About the program: The first act of the project was to make a depression on the terrain to magnify the public areas bringing a continuation of the public walkway in to the project. Naturally the stairway turns into bleachers and conform an amphitheater opened for happenings. By the side in the same basement level, access to staff area and storage connected by a ramp and fitted for the topography; and in the back, the parking.
Above the ground level, two volumes hang in the void by the pilotis: the auditorium and the exhibition pavilion which rooftop is place for the restaurant. All this programs are connected by footbridges giving a contrast between the heavy concrete volumes and the light metal bridges which goes through the void space providing an experience/tour through the promenade architecturale.
In the last level a single roof lands covering all the volumes giving unity to the project, foremost becomes an observatory/belvedere, the best spot to have a view of the Acropolis.
The Terrace for the Acropolis should be an urban reference. A precise building marked by its constructive austerity, based on the reduction of constructive actions and by the usage of materials expressions, imagining a reinterpretation at the historical site.
Projets liés
Magazine
-
WENG’s Factory / Co-Working Space
2 days ago
-
Reusing the Olympic Roof
1 week ago
-
The Boulevards of Los Angeles
1 week ago
-
Vessel to Reopen with Safety Netting
1 week ago
