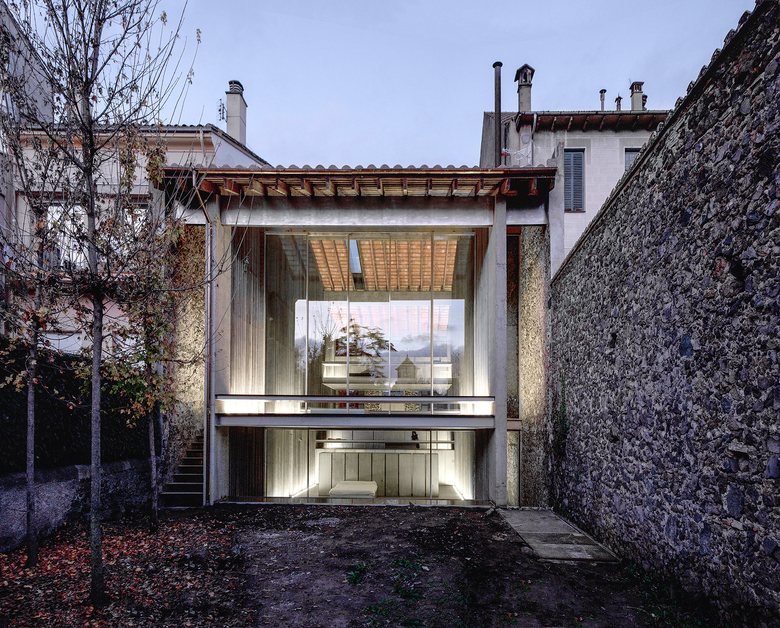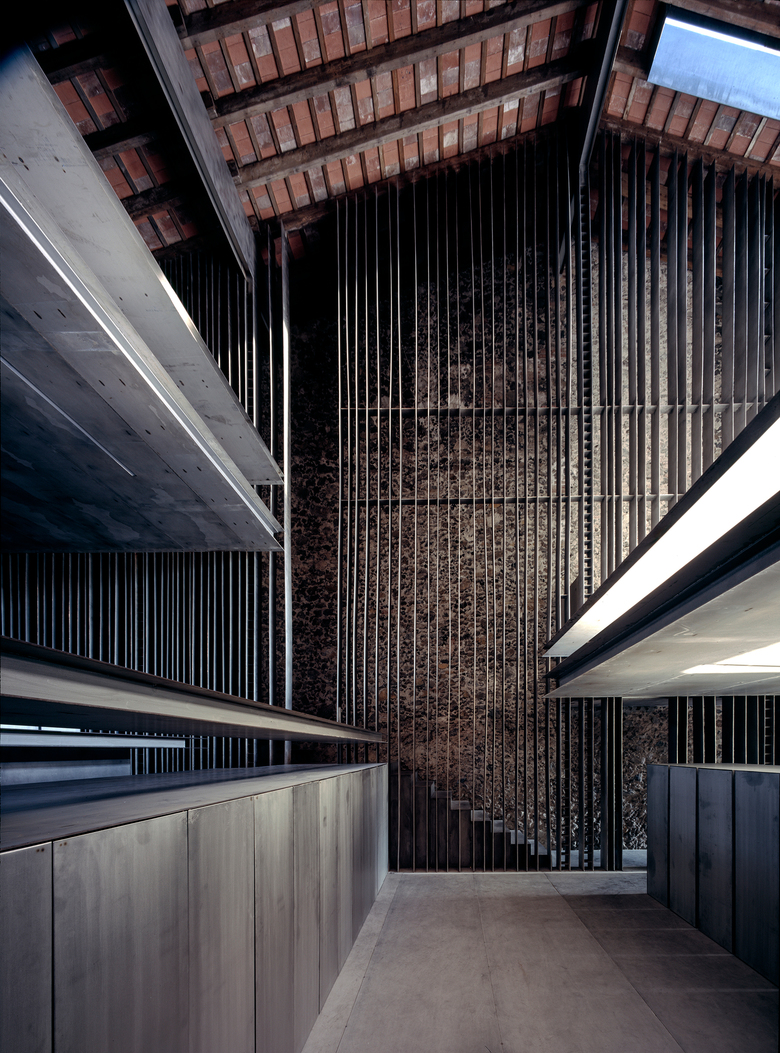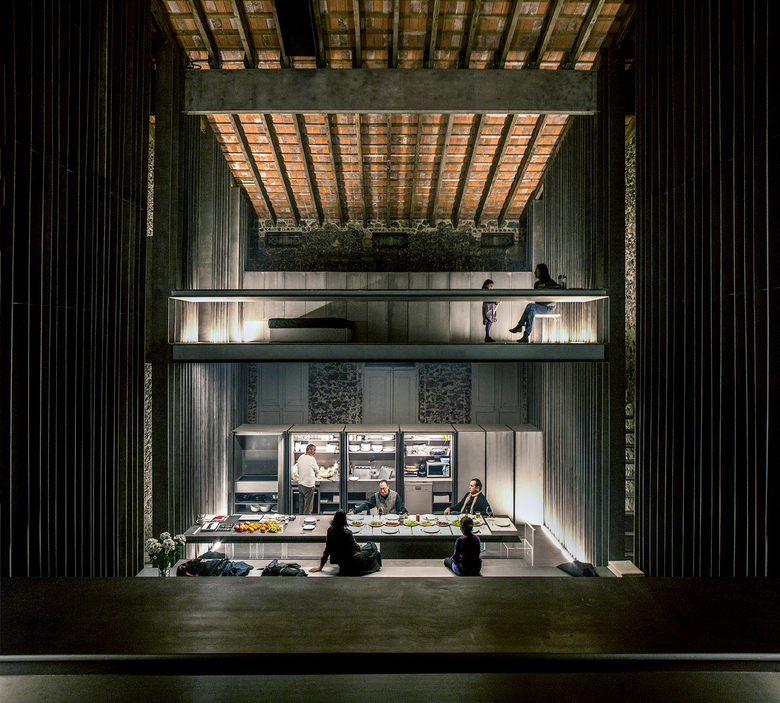Row House
Olot, Girona, Spain
- Arquitectos
- RCR Arquitectes
- Localização
- Olot, Girona, Spain
- Ano
- 2012
In the architects’ home town, a new house was inserted into the space between two walls when an old house was removed. The main façade has been preserved, as required by the town for heritage purposes, and the new house is conceived as a single space with “floating” platforms at different levels to create the interior living spaces. Several of the platforms serve as seating benches and frame the space.
Although the space is almost entirely open, privacy is afforded by limiting views to some areas. There are two side corridors that run along the depth of the building, encased with steel slats extending to the ceiling that houses the staircases, bathrooms, and utility rooms. The wall towards the back garden is glass, fusing interior and exterior.
The idea pursued throughout the entire project is to return to what is essential to a home, reducing the number of parts to those that are absolutely necessary, and rethinking the nature of the house to allow the life inside to flow naturally.
Projetos relacionados
Revista
-
Reusing the Olympic Roof
2 days ago
-
The Boulevards of Los Angeles
2 days ago
-
Vessel to Reopen with Safety Netting
3 days ago
-
Swimming Sustainably
3 days ago


